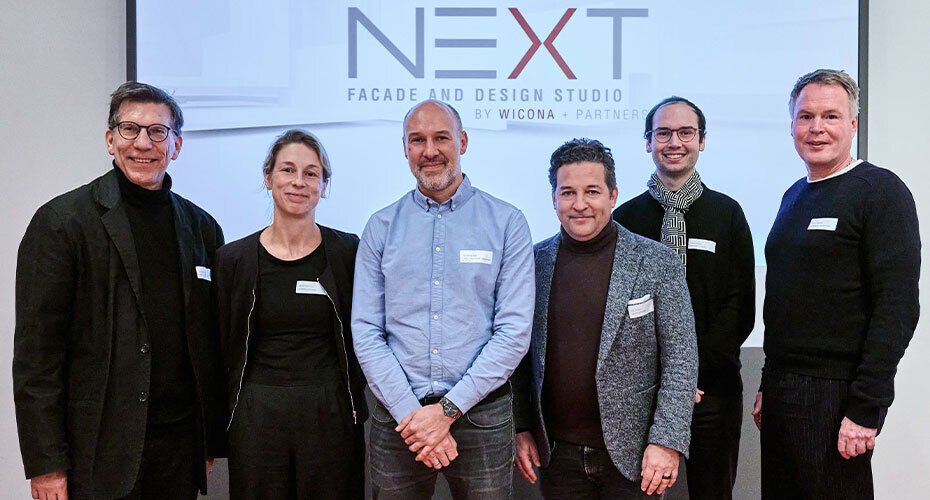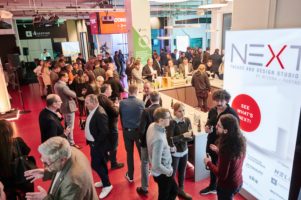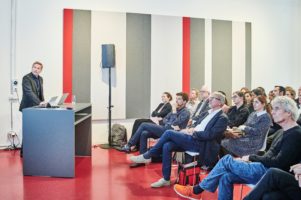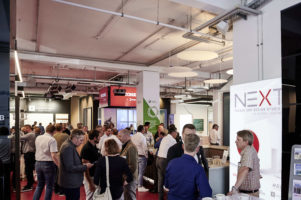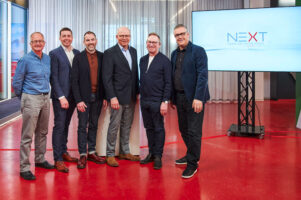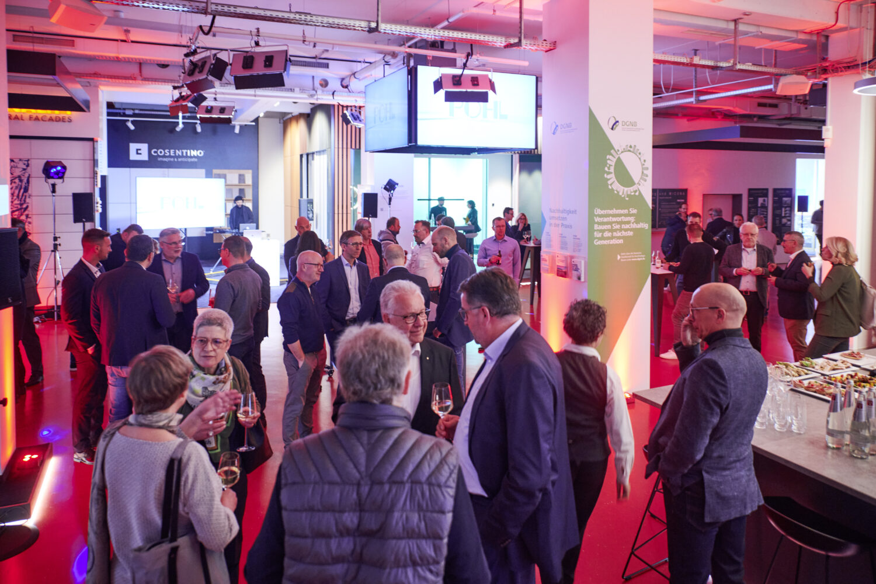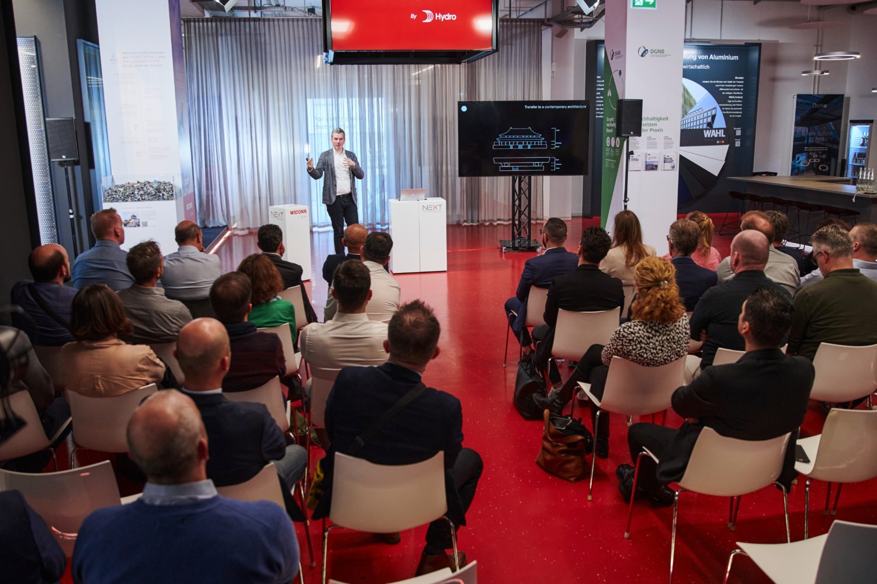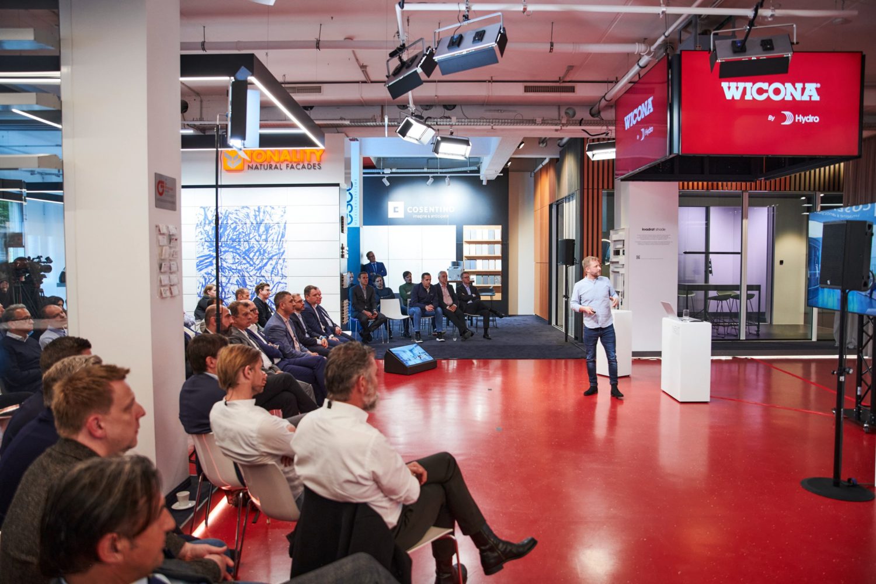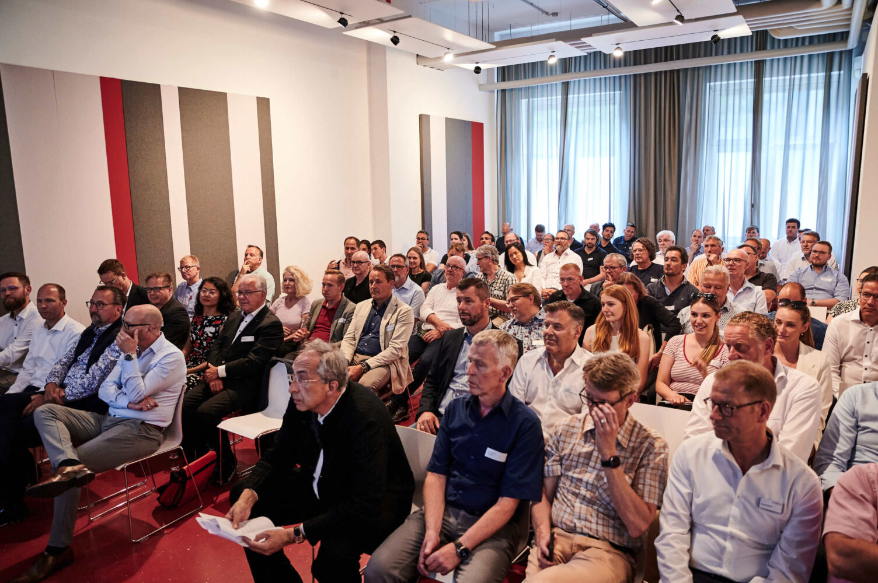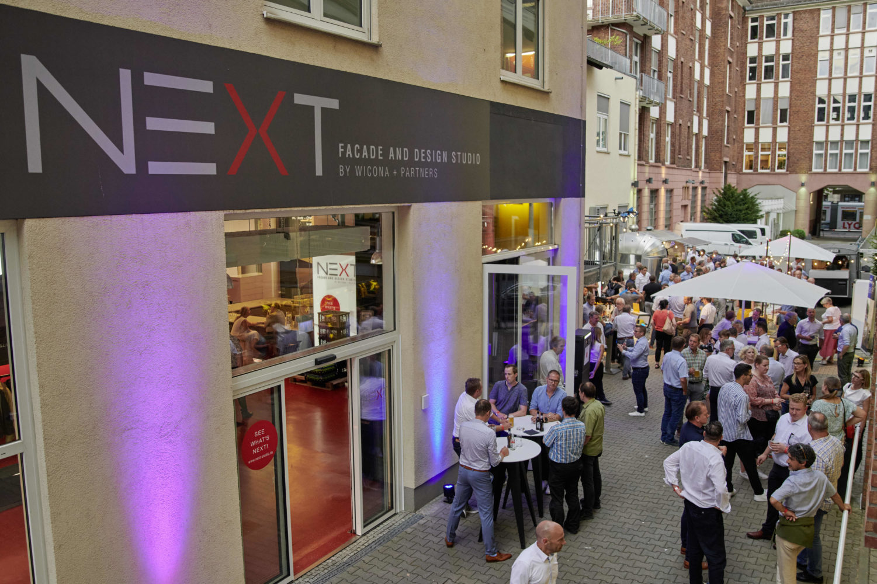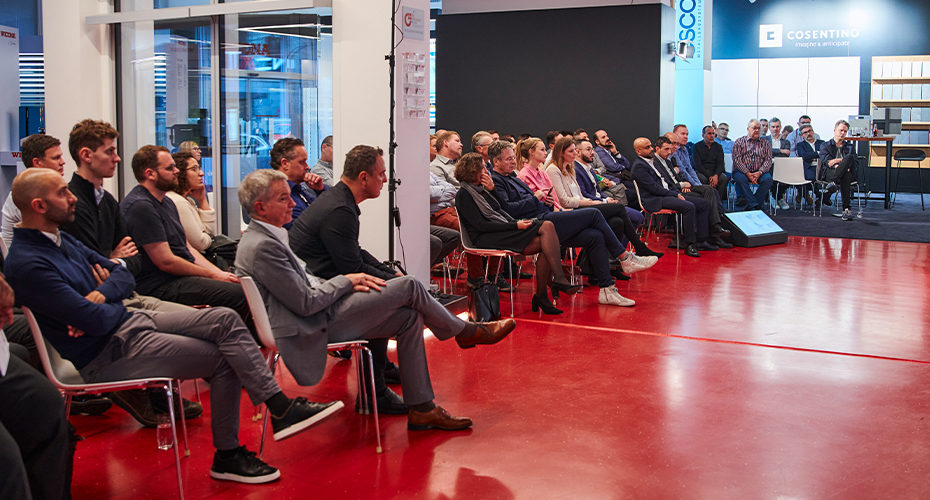 Innovation.
Innovation.Netzwerken.
Inspiration.
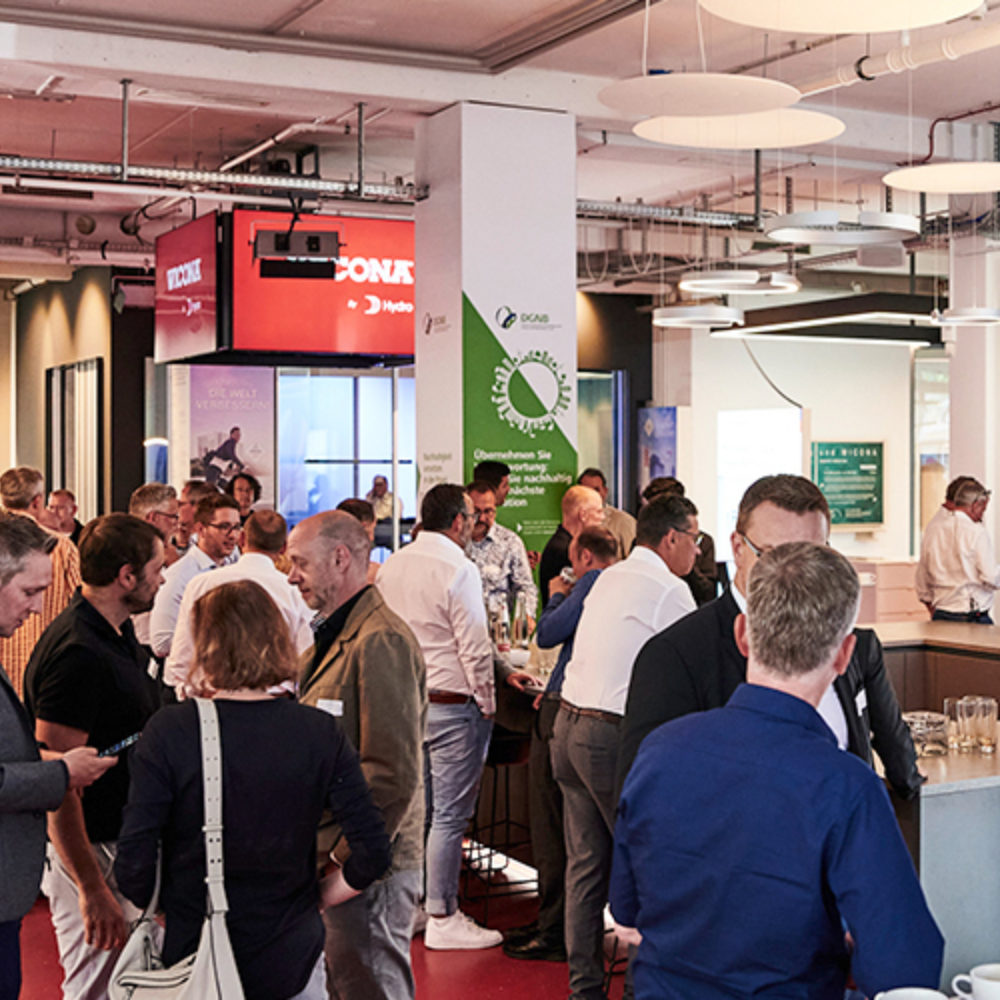
Hochkarätige Fachveranstaltungen
Diese bieten neben Inspiration und Information auch eine erstklassige Plattform für intensives Netzwerken.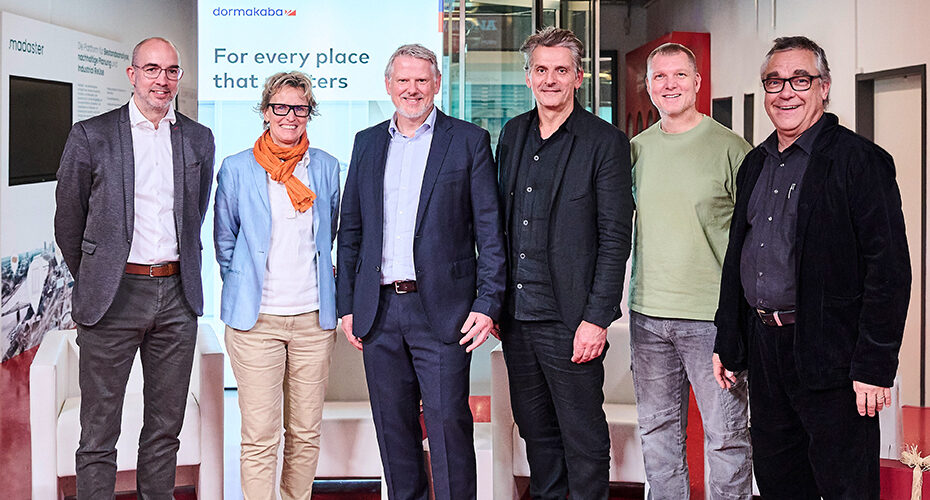
NEXT Session: gelungene Premiere
Kreislaufwirtschaft – echter Wandel oder grünes Feigenblatt? WeiterlesenInnovationen. Netzwerken. Inspiration.
Das NEXT Studio by WICONA + Partners ist die einzigartige Informations- und Kommunikationsplattform der Architektur- und Fassadenbranche. Ganz nach dem Motto: „See what‘s NEXT“ präsentieren die NEXT Partner in Frankfurt zukunftsweisende und nachhaltige Konzepte rund um die Technik und Architektur der Gebäudehülle. Zudem bietet das NEXT Studio einen erstklassigen Rahmen für hochkarätige Fachveranstaltungen und intensives Netzwerken. Der perfekte Raum für Innovationen und Inspiration – und ein echter „Think Tank“ für Projektentwickler, Architekten, Fassadenplaner, Metallbau-Unternehmen und Studenten.
Lassen auch Sie sich begeistern!
EXPERTEN FÜR DIE GEBÄUDEHÜLLE
Höchste Ansprüche an Funktionalität und Design: Das ist es, wofür unsere NEXT Partner stehen. Jedes einzelne Unternehmen gehört zu den Markt- und Innovationsführern in seinem Bereich, entwickelt zukunftsweisende Produkte und Systeme für ein umweltgerechtes Bauen der Zukunft. Konzentrierte Kompetenz, die Synergien schafft und Innovationsgeist fördert.
Erleben Sie führende Branchen-Spezialisten für die Gebäudehülle an einem Ort – im NEXT Studio.
TREFFPUNKT FÜR INSPIRATION
Was bewegt die Branche? Was sind die wichtigsten Trends rund um Architektur, nachhaltiges Bauen und die Gebäudehülle? Auf unseren exklusiven Fachveranstaltungen erfahren Sie es – von renommierten Speakern und anerkannten Experten. Das NEXT Studio bietet die ideale Plattform für praxisgerechte Weiterbildung und entspanntes Networking auf Augenhöhe. Erleben Sie das Ambiente im NEXT Studio und sichern Sie sich echten Wissensvorsprung!
Zukunftsweisende Projektlösungen
Neuartige Projektlösungen rund um die Gebäudehülle, Innovationen aus den Entwicklungsabteilungen renommierter Unternehmen: All das bietet unser neues NEXT Lab. Der ins NEXT Studio integrierte Ausstellungsbereich eröffnet den NEXT Partnern in Zusammenarbeit mit ausgesuchten Branchenplayern die Chance, ihre gemeinsamen Innovationen für einen befristeten Zeitraum exklusiv zu präsentieren. So unterstreicht das NEXT Lab den Anspruch des NEXT Studios, das Bauen der Zukunft schon heute erlebbar zu machen.

Neu im NEXT Lab: Fassaden-Lamellenfenster mit innovativer Steuerung
Ein Exponat von Fenster- und Fassadenspezialist Lacker (Waldachtal): Das systemunabhängig einsetzbare Lamellenfenster bigAir® Fassade ist ausgestattet mit einer neuartigen Steuerung. Es lässt sich flexibel in Pfosten-Riegel-Konstruktionen sowie Holzkonstruktionen integrieren und eignet sich ideal für die natürliche Be- und Entlüftung von Räumen und Hallen.
See what's next
Lust auf mehr? Sie haben ein konkretes Projekt oder benötigen spezielle Informationen?
Wählen Sie einfach den für Sie relevanten NEXT Partner aus und vereinbaren Sie Ihr persönliches Gespräch vor Ort. Wichtig: Der Besuch des NEXT Studios ist nur mit vorheriger Terminvereinbarung möglich.
Wir freuen uns auf Sie!
NEXT Facade and Design Studio
Ferdinand-Happ-Str. 28
60314
Frankfurt am Main
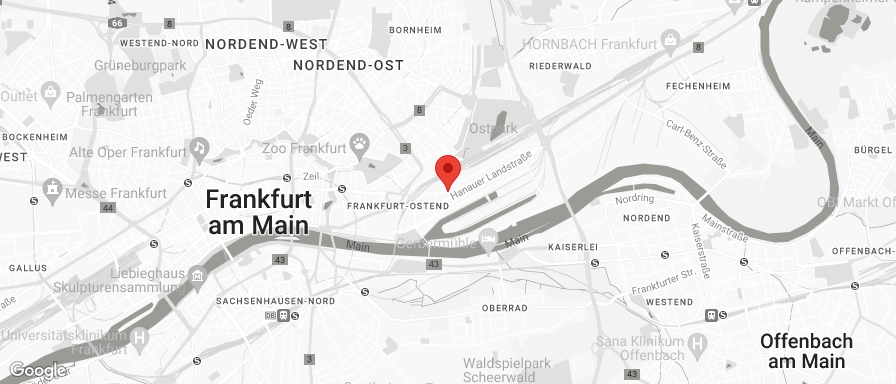 Kartendaten © 2023 GeoBasis-DE/BKG (©2009)
Nutzungsbedingungen
Kartendaten © 2023 GeoBasis-DE/BKG (©2009)
Nutzungsbedingungen

